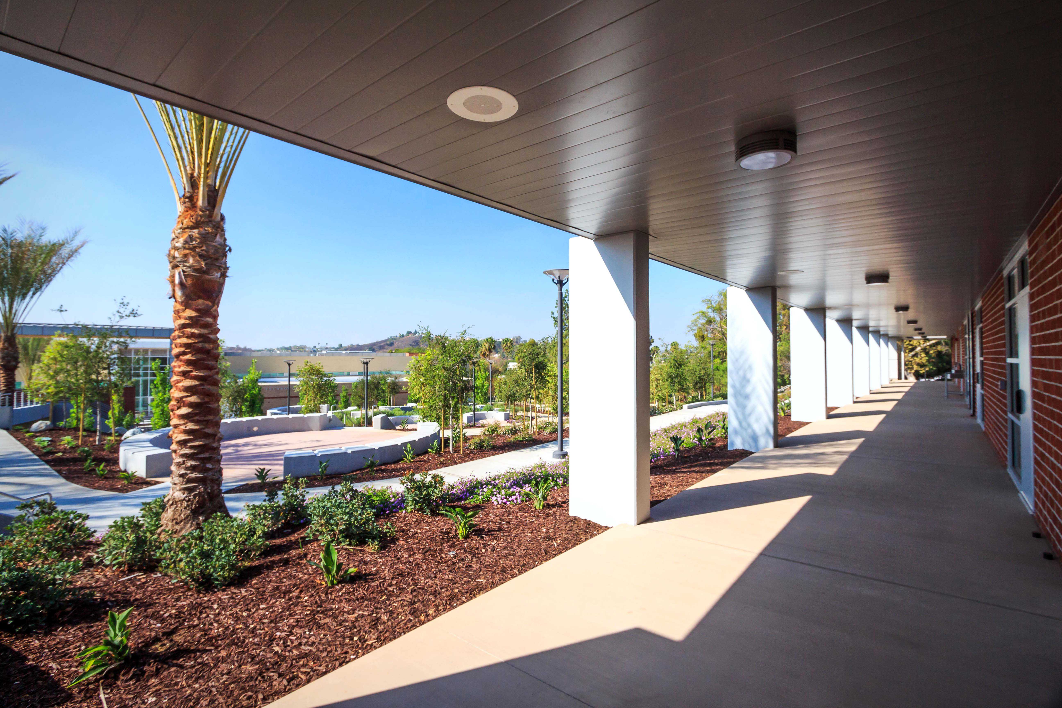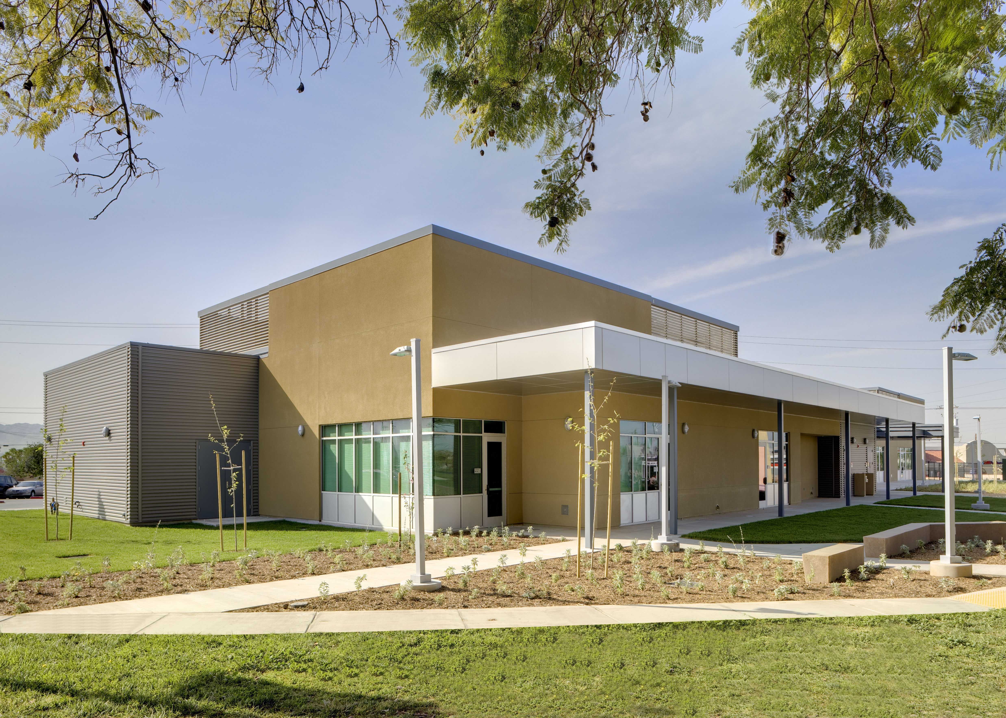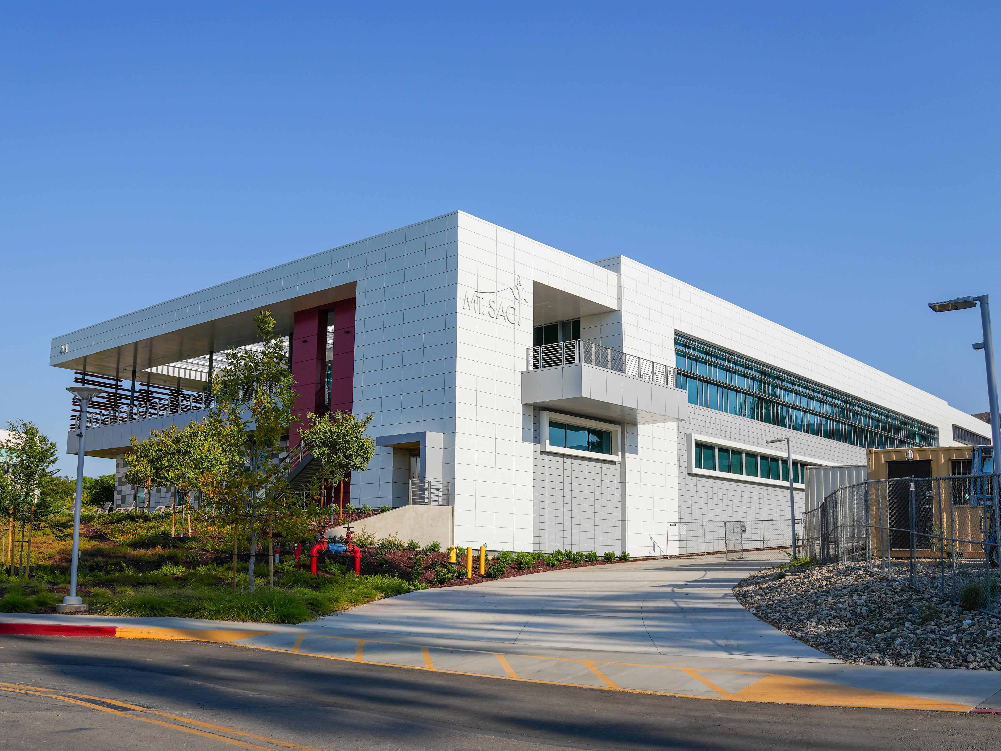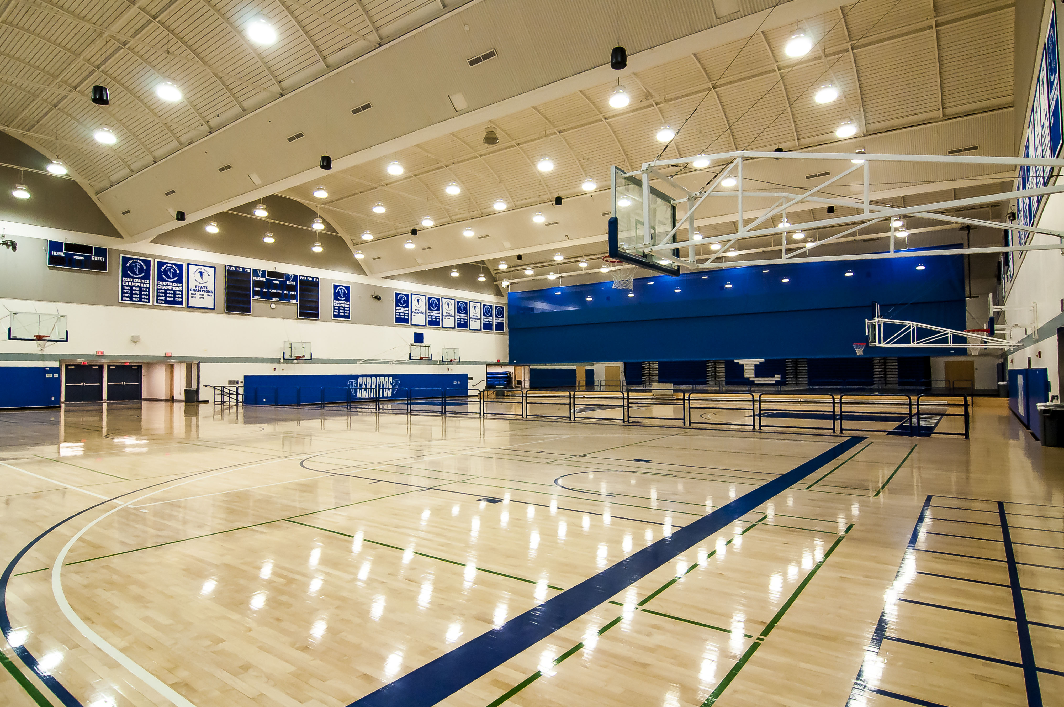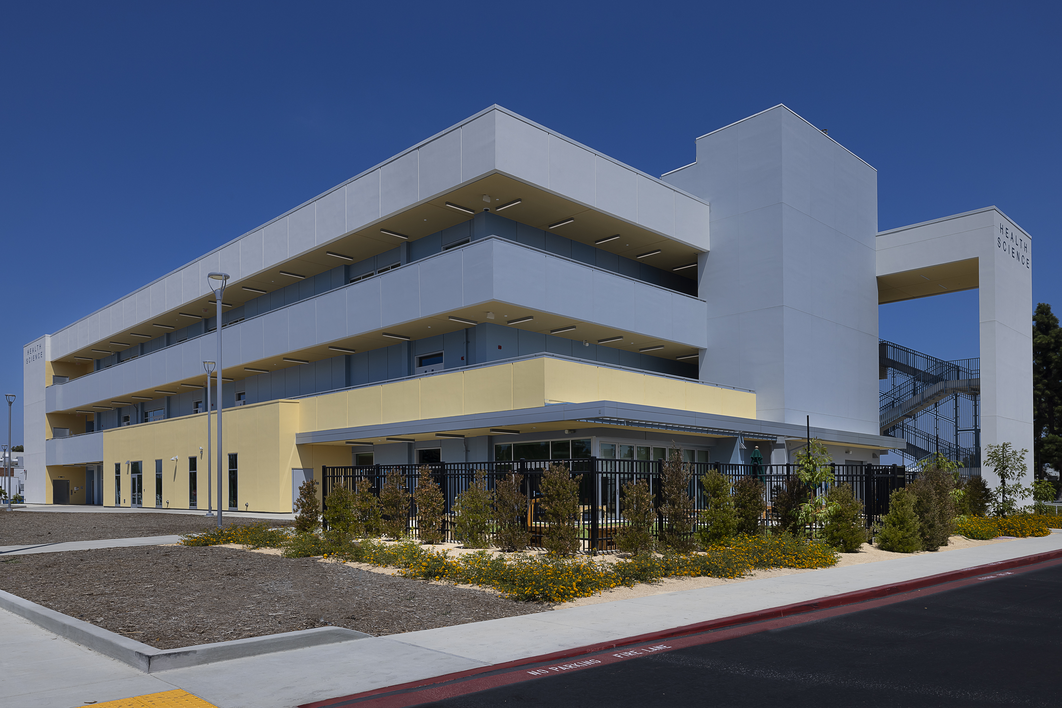El Camino College Natatorium
Details
| Architect | HMC Architects |
| Completion Date | October, 2020 |
| Client | El Camino Community College District |
| Location | Torrance, CA |
Overview
The new, two-story, 80,000 sf building houses swimming pools, classrooms, locker rooms, and exercise rooms to support instructional use and athletic competition for El Camino College swim, diving and water polo teams.
A rim-flow gutter system will be built into the competition pool, and skimmers will be installed at the wellness pool, which is designed for adaptive classes. The 35-meter competition pool has two 1-meter diving boards and one 3-meter board, as well as a state-of-the-art timing system for swim meets and practice.
In addition, the complex includes five classrooms, two fitness multipurpose rooms, an adapted PE laboratory/classroom, a state-of-the-art fitness center, and a weight training room. Student locker rooms and aquatics team rooms are also part of the plan, along with the Division of Health Sciences and Athletics office, faculty offices and other essential support spaces.
All windows in the building will be energy efficient, providing natural lighting throughout the building. Drought-tolerant landscaping will be planted around the complex, requiring minimal irrigation. Reclaimed water will be used in landscaped areas.




































