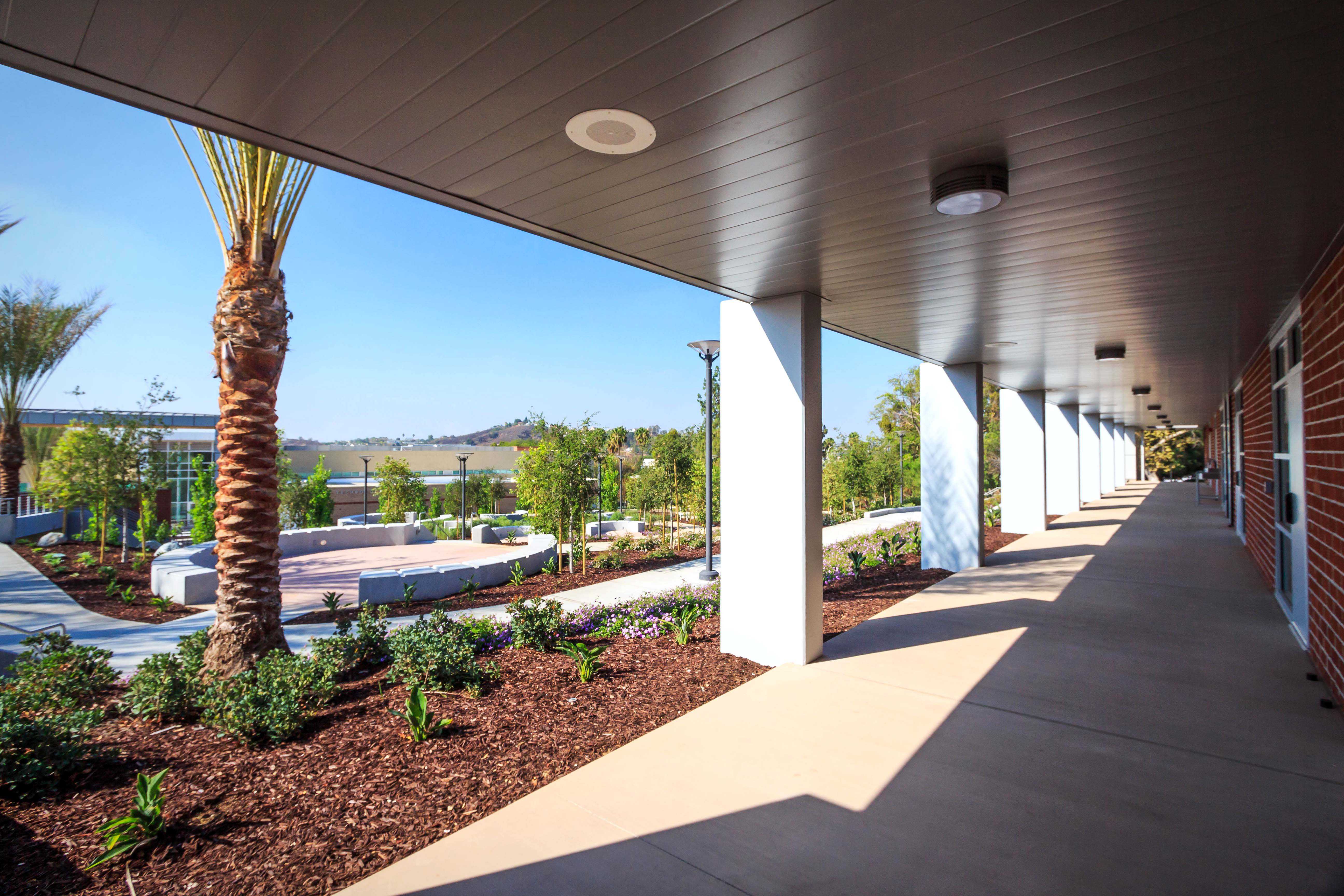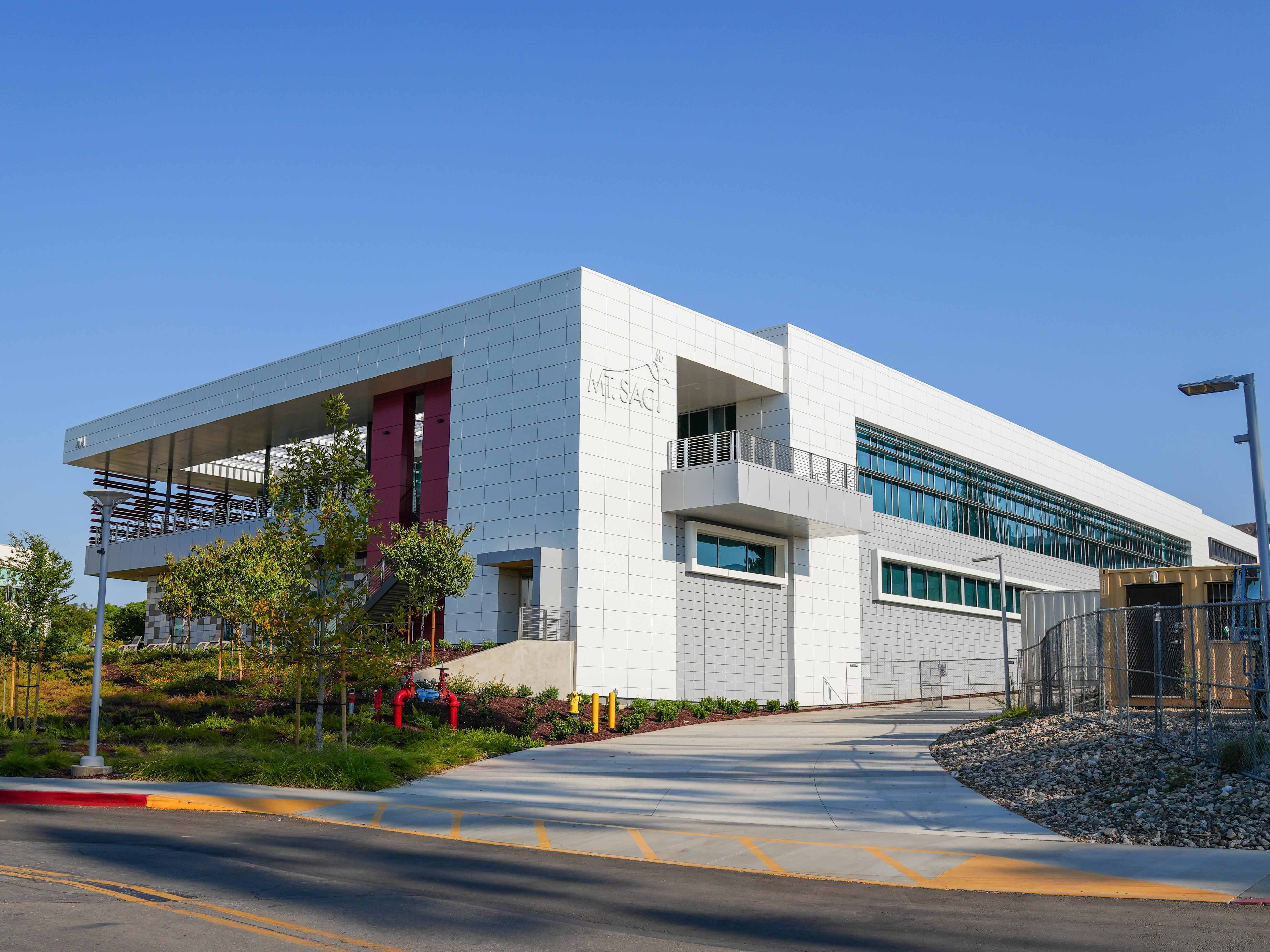Mt. SAC Student Success Center
Details
| Architect | HMC Architects |
| Completion Date | February, 2016 |
| Client | Mt. San Antonio Community College District |
| Location | Walnut, CA |
Overview
The new 22,800 sf Student Success Center was a much needed building that serves Disabled Student Programs and Services (DSPS), the Bridge and Aspire programs, International Students, and includes a high-tech study center and open computer lab, a Veterans Counseling and Resource Center, and a Health Services Clinic.
The project has a unique subterranean lower level. The lower level and second floor deck were constructed entirely from cast in place concrete that was formed, shored, and supported by concrete columns and shear walls, as opposed to traditional metal decking supported from structural steel like the second and third floor levels.



























