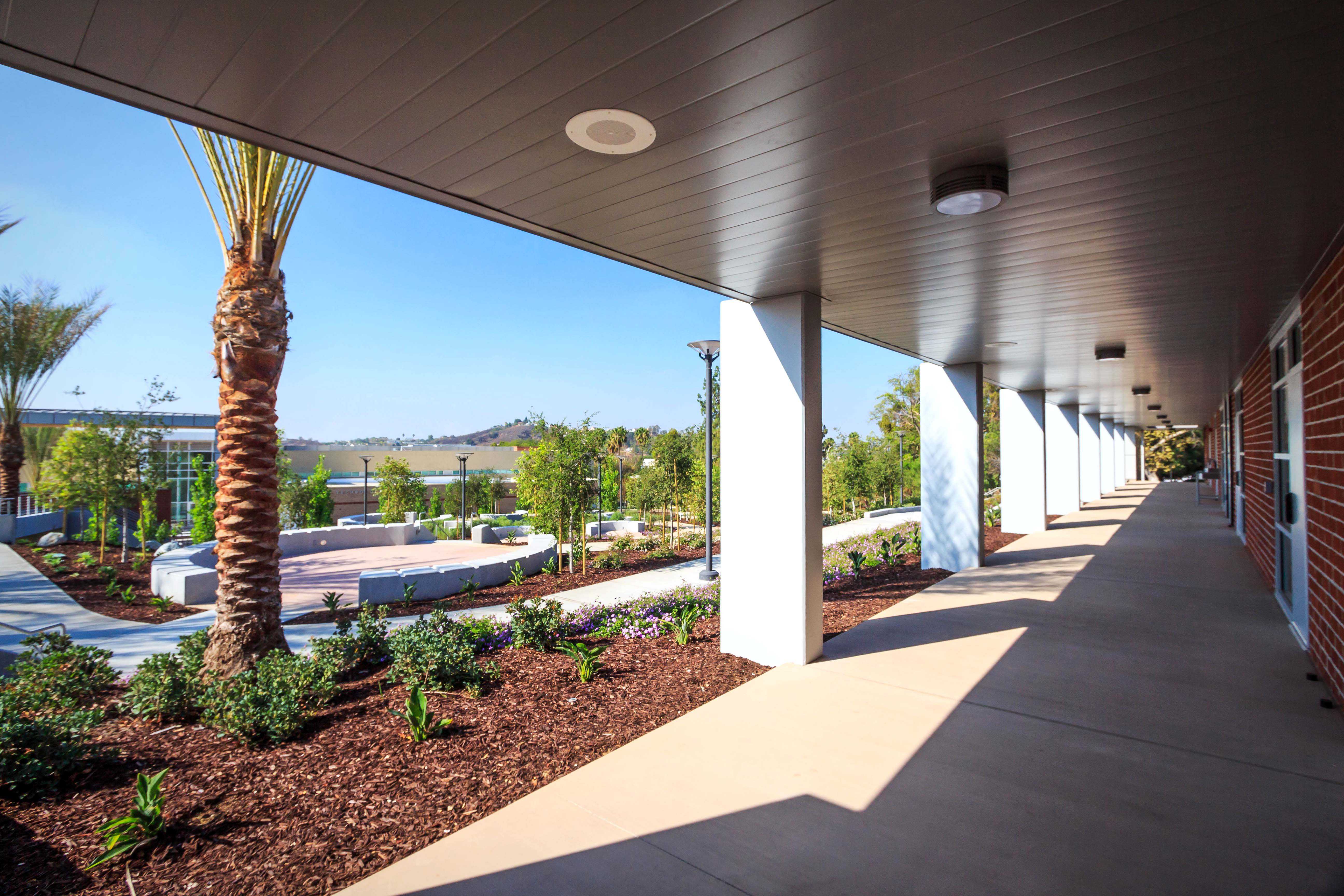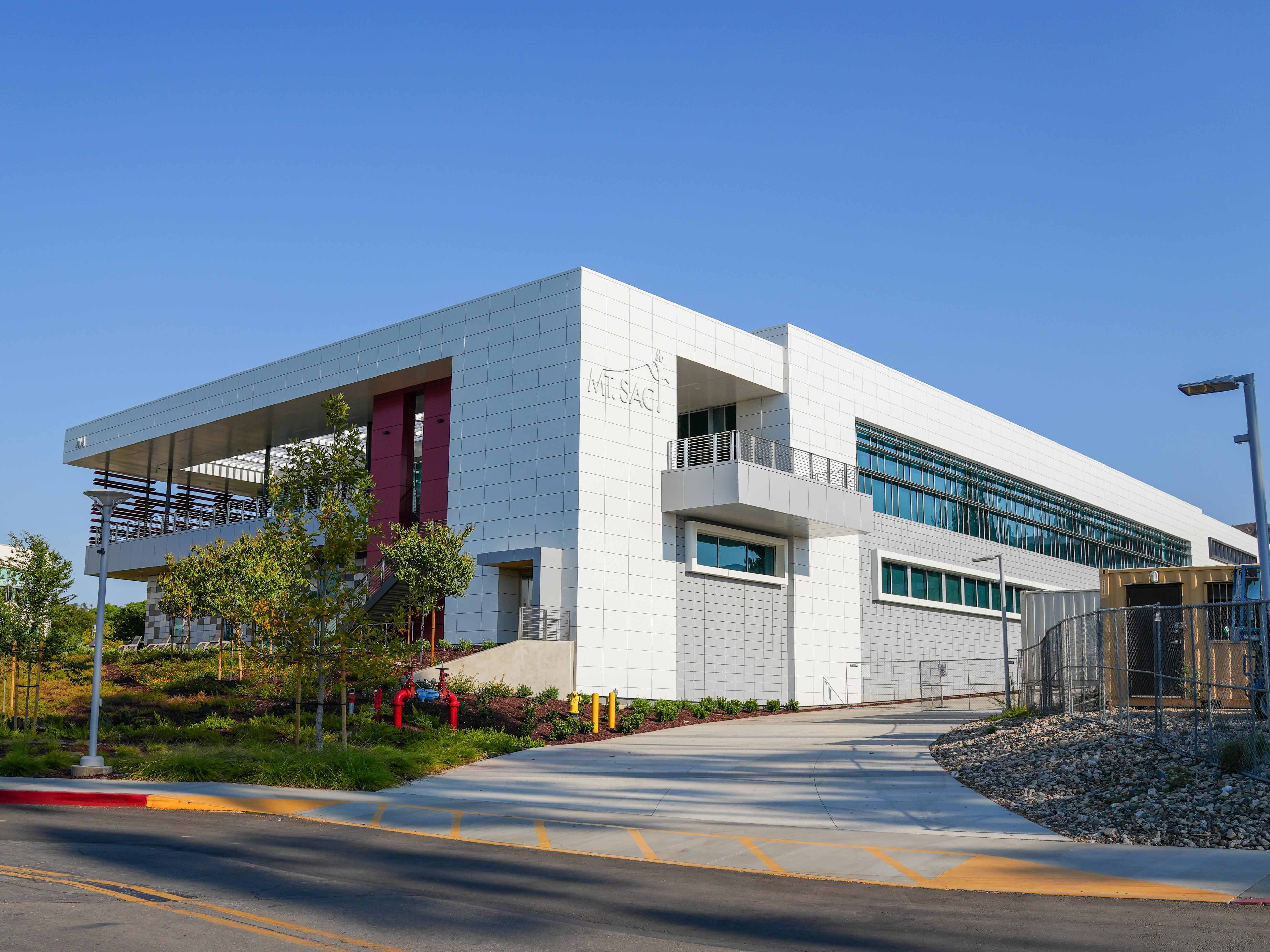Mt. SAC Business & Computer Technology Complex
Details
| Architect | HPI Architecture |
| Completion Date | January, 2018 |
| Client | Mt. San Antonio Community College District |
| Location | Walnut, CA |
Overview
The new 100,000 sf complex provides a variety of dynamic indoor and outdoor student-oriented spaces and learning environments that maximize interaction both in and outside of the classrooms. The complex includes 28 general classrooms, 17 computer labs, 5 special labs, an 80-seat lecture hall, conference facilities, campus store and supports programs such as fashion, food and nutrition, interior design, and restaurant/hospitality. In addition to academic program needs, key components include multi-function student and public spaces, dispersed varying sized conference rooms, flexible club work/meeting spaces, outdoor breakout patios, a campus store and an indoor/open-air restaurant including a commercial kitchen-teaching lab serving the dining facility and multiple event spaces.

























