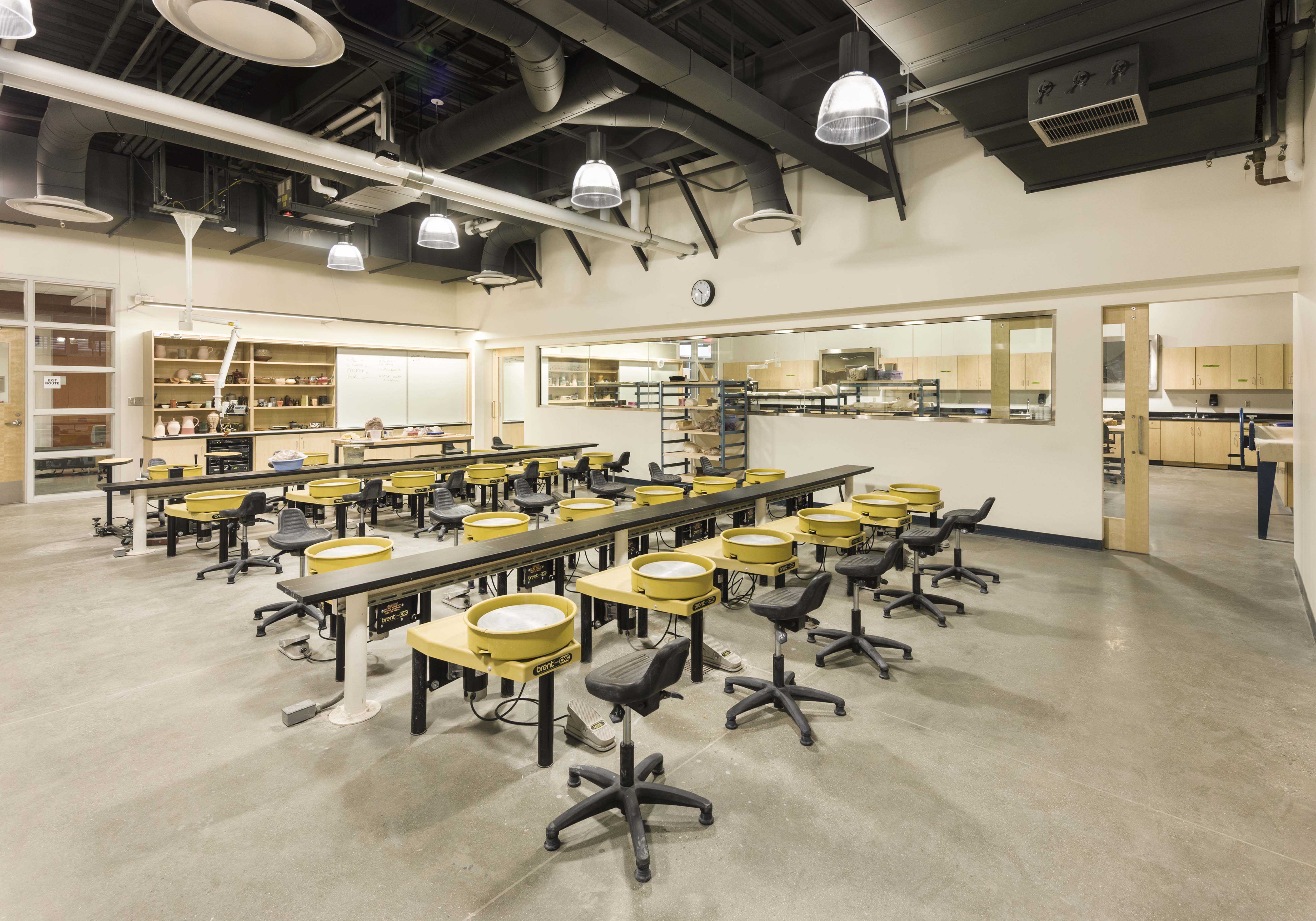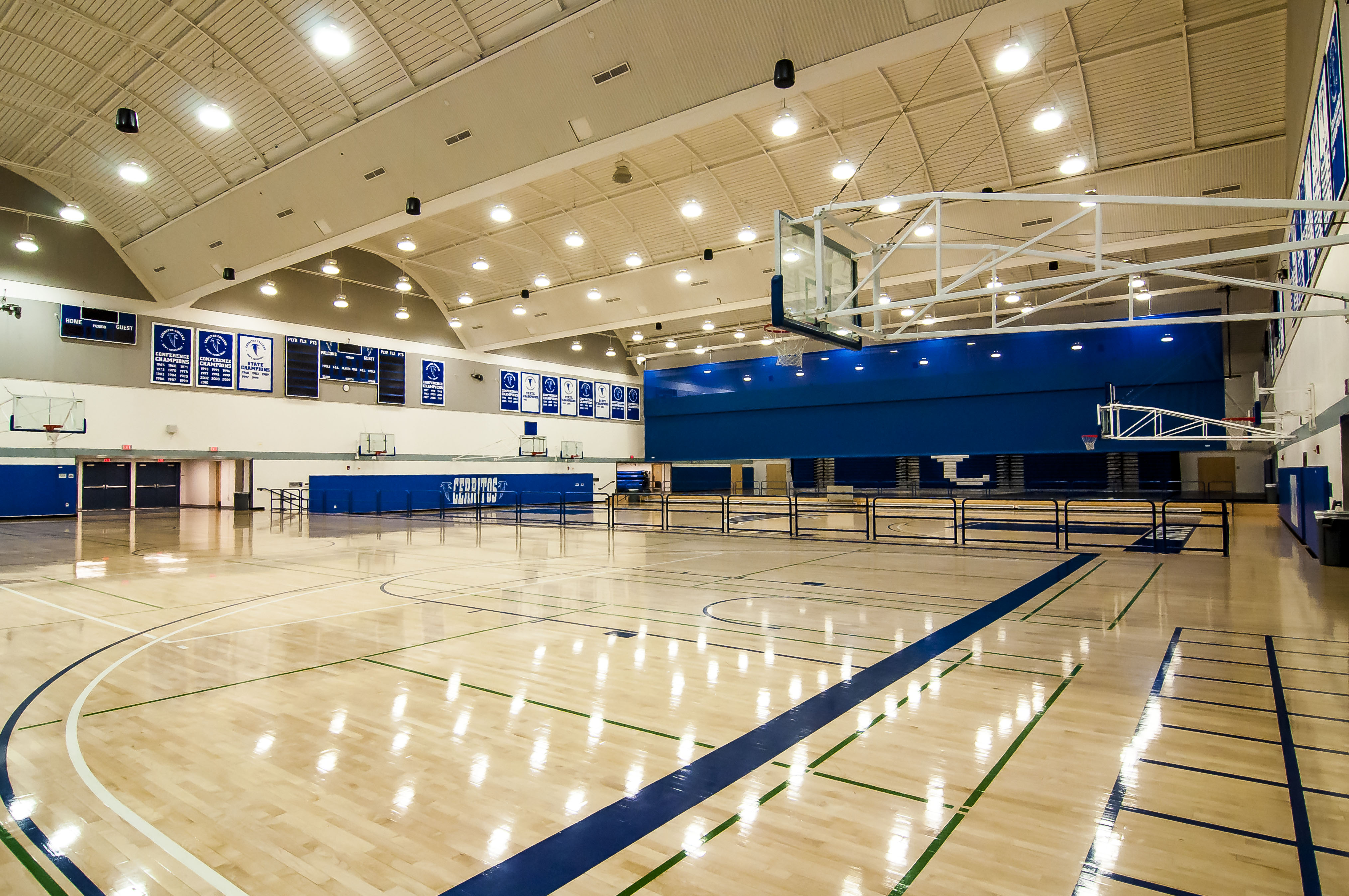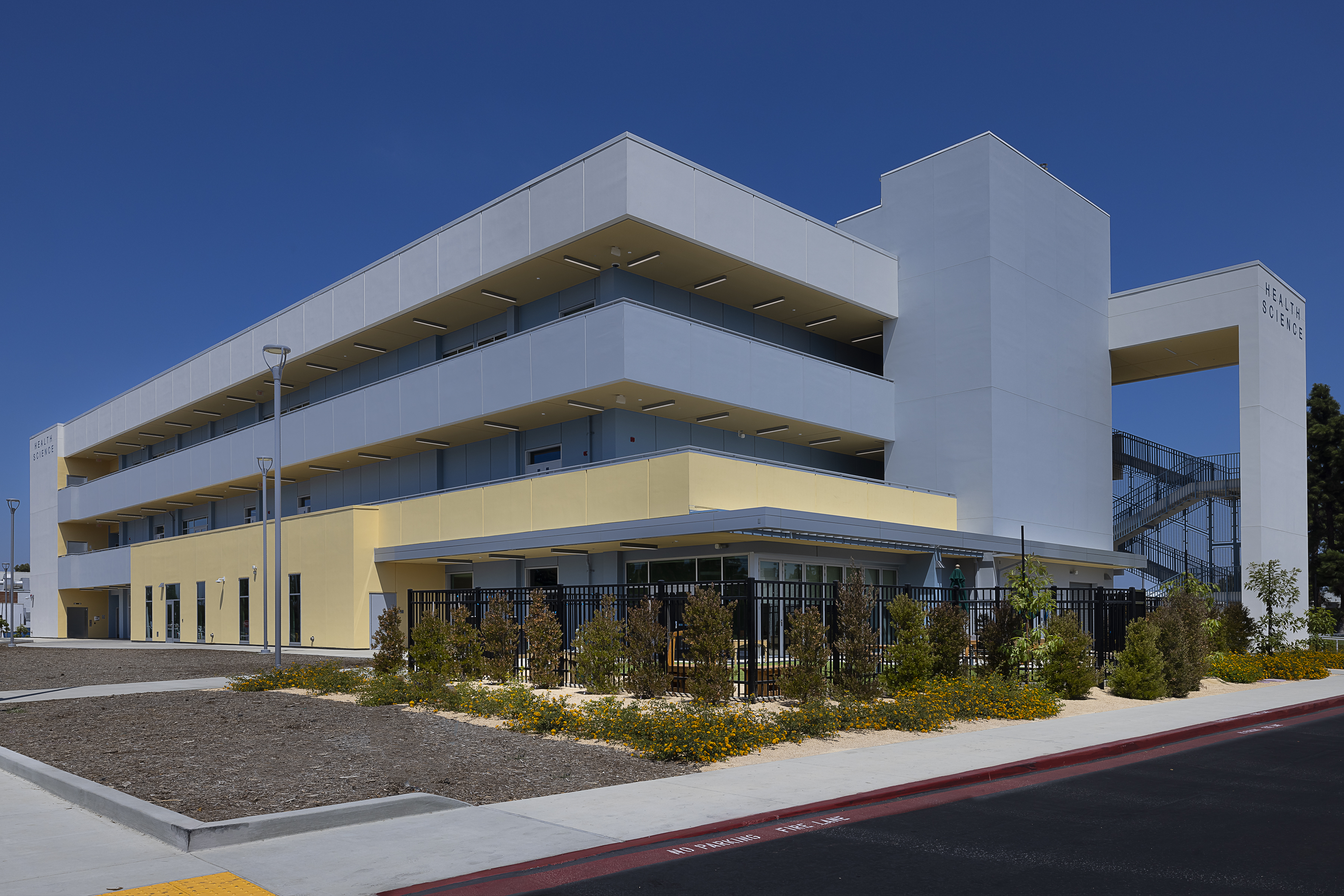Cerritos College Fine Arts / CIS Math Complex
Details
| Architect | HPI Architecture |
| Completion Date | February, 2017 |
| Client | Cerritos Community College District |
| Location | Norwalk, CA |
Overview
The complex consisted of 2 buildings; a new Math and Computer Information Services (CIS) Building of 32,863 sf and a new Fine Arts Building of 48,540 sf. The building programs feature spaces including classrooms, specialized computer and art laboratories, film studio, an art gallery, a divisible 120 seat stepped floor lecture and theatre facility, as well as faculty and division offices.
The buildings are linked by an elevated second floor deck which overlooks an expansive arts plaza and the future performing arts site. Both the buildings and the site have been designed to create spaces that support informal student gatherings and interactions, spaces to study, converse, see and be seen. Interior lobby and student gathering, collaboration and display spaces are designed to be open, inviting, and naturally day-lighted.





















