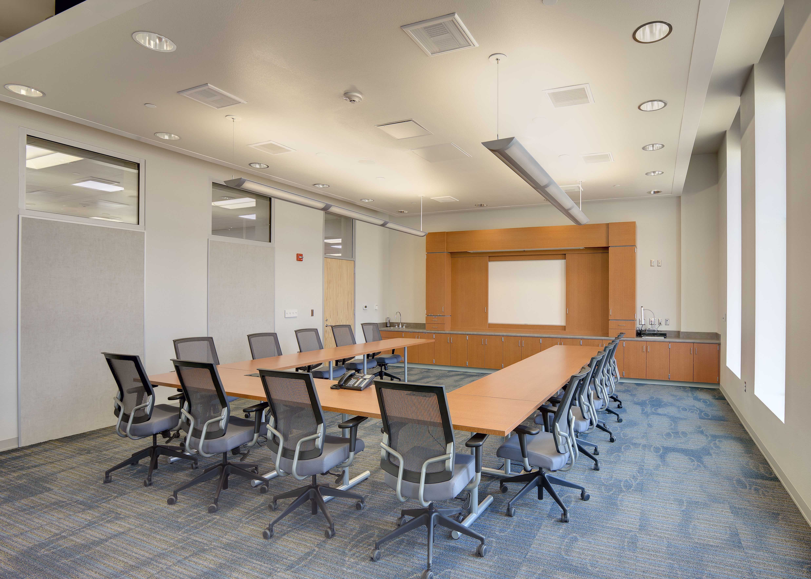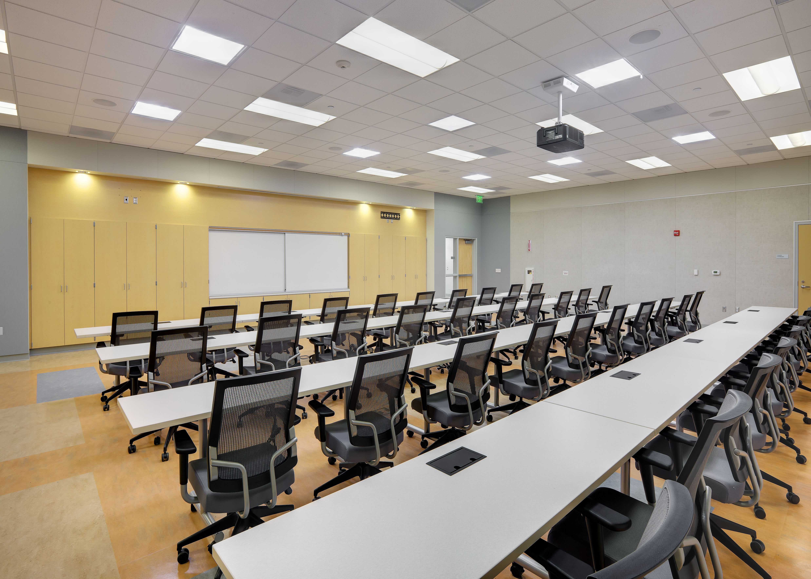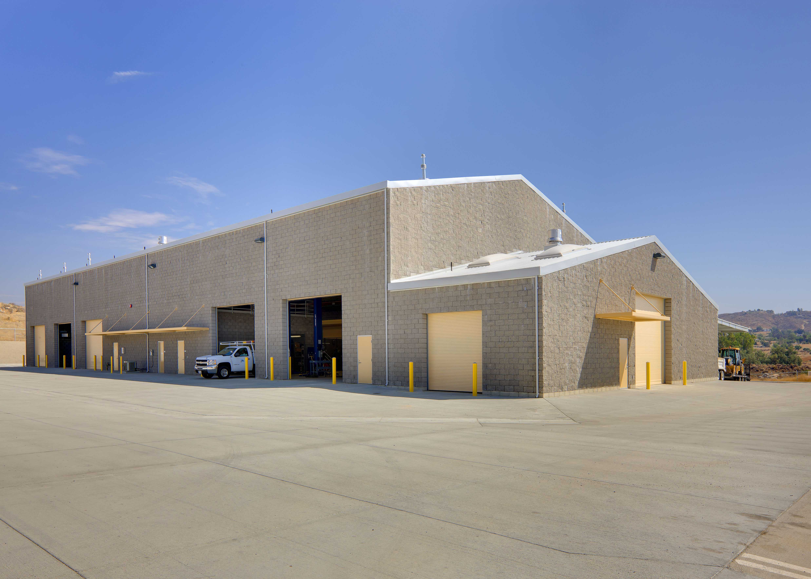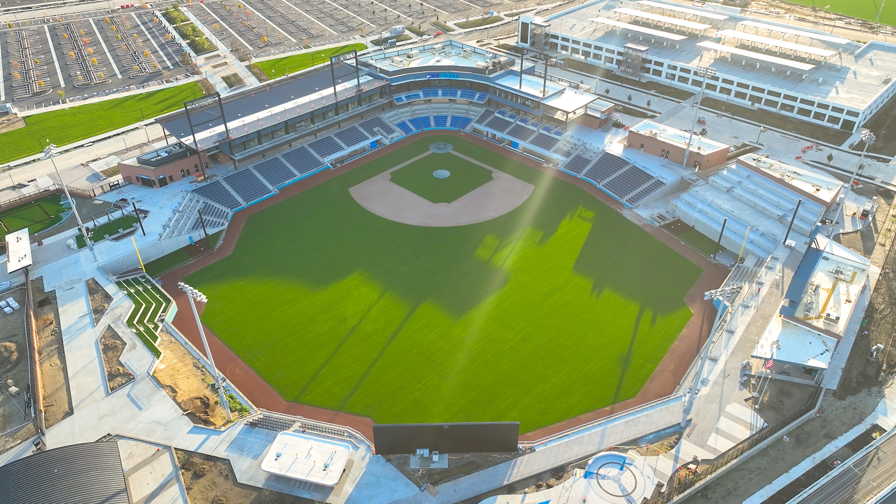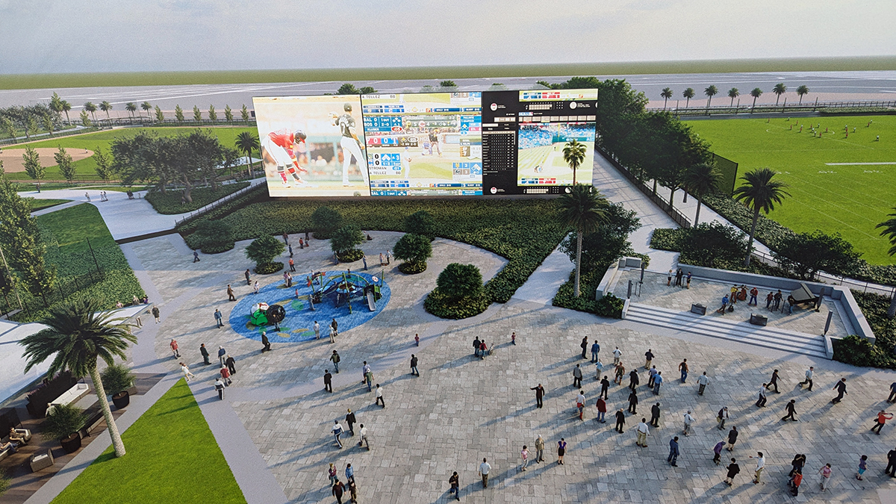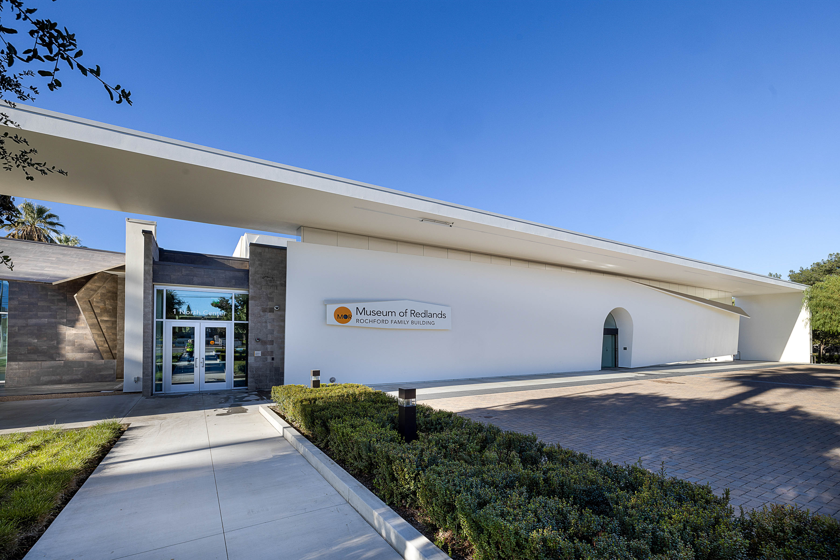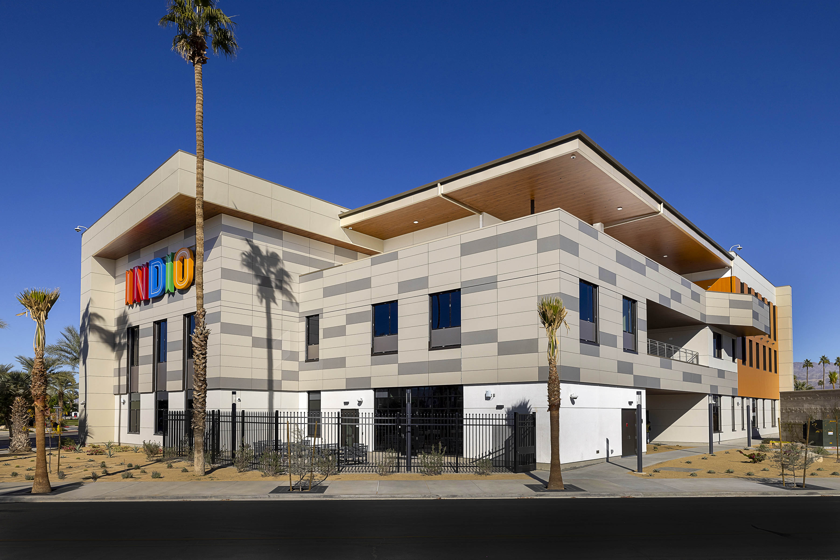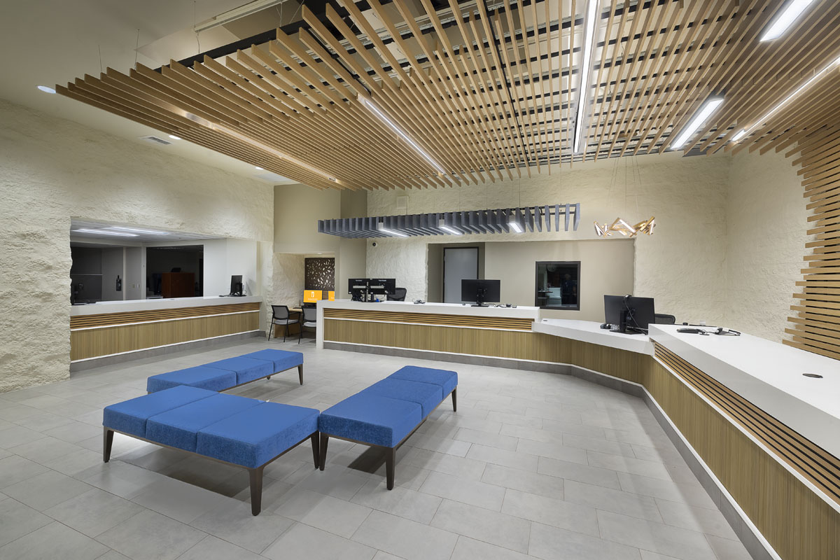WMWD Operations Center
Details
| Architect | Ruhnau Clarke Architects |
| Completion Date | June, 2010 |
| Client | Western Municipal Water District |
| Location | Riverside, CA |
Overview
The new Operations and Maintenance facility provided much needed expansion to an existing facility where the most recent building construction took place more than 20 years ago. The Operations building is a 20,400 sf single story structure constructed out of masonry and steel. To accommodate training for WMWD’s operations employees the building contains a training room with a complete AV system to handle training for 30 employees which can also be divided up into 5 separate rooms. The training room was also constructed to be used as WMWD’s emergency operations center in the event of a local disaster, including emergency power generation from a new 500 KW generator installed on site. Other features included in the building were an employee kitchen and dining room, locker rooms with showers, a uniform receiving room, supervisor offices, a public conference room, and a room to house WMWD’s infrastructure monitoring system. The new facilities were awarded LEED Silver Certification for sustainability incorporated into the design and construction.
The Maintenance building is a 15,000 sf, 38’ tall masonry building that houses WMWD’s vehicle maintenance and sewer and water equipment maintenance. Included in the building are 16 roll up doors, 3 vehicle lifts, tire changing and brake maintenance equipment, oil storage tanks, compressed air system, and a 6-ton bridge crane that runs the entire length of the building. Additionally, 7 interior workshops, an office, break room, shower room, and auto part storage were also constructed.





