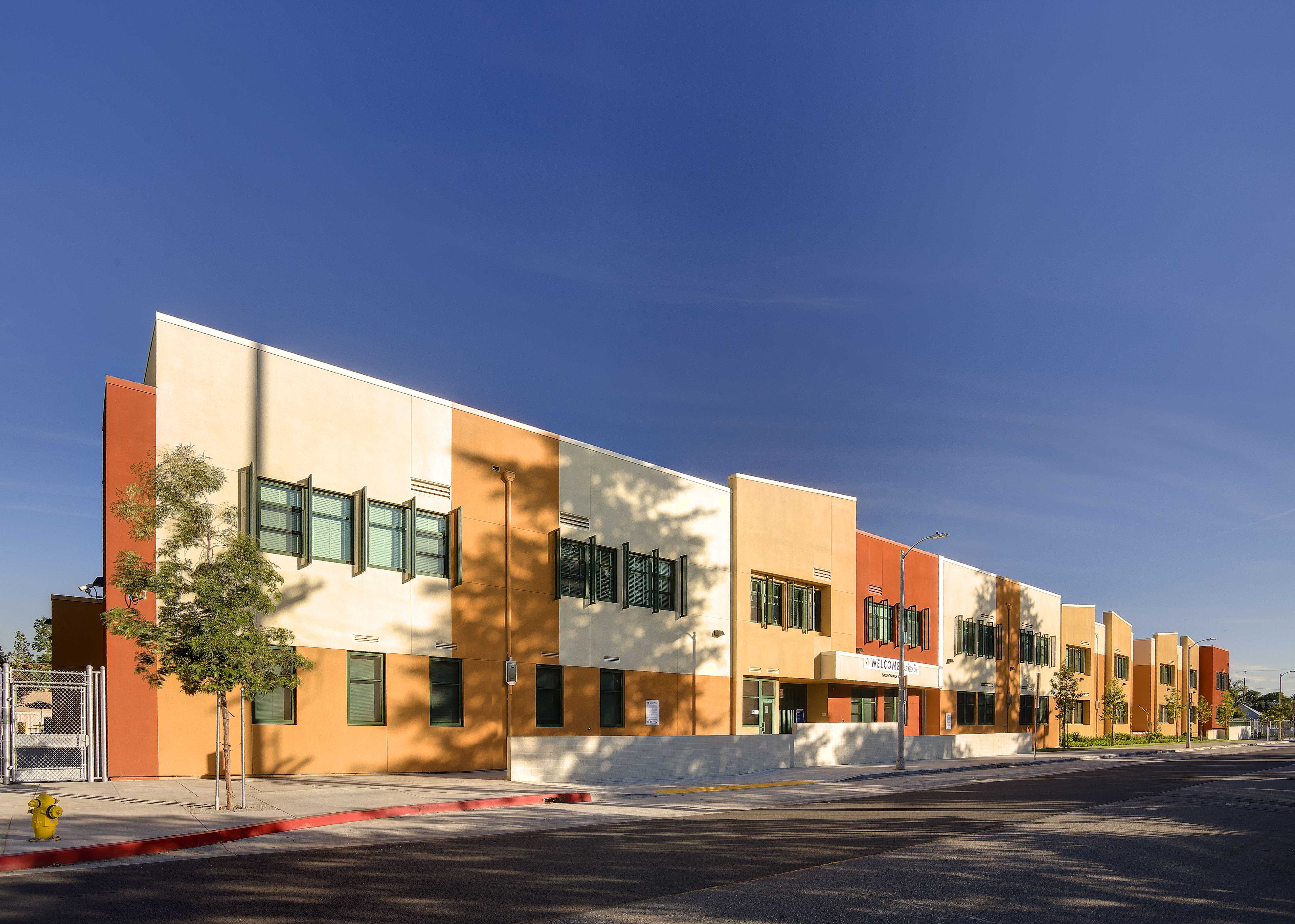Humphreys Elementary School Multipurpose Room / Kitchen
Details
| Architect | Dougherty Architects |
| Completion Date | August, 2012 |
| Client | Los Angeles Unified School District |
| Location | Los Angeles, CA |
Overview
The project consisted of a new multipurpose building with a fully integrated kitchen, faculty dining, serving area, exterior covered canopy lunch shelter and extensive site work, which includes ramps, flatwork, new parking lot, landscape and irrigation. The scope also included abatement and demolition of existing 3,276 sf MPR and 2,592 sf kindergarten building, demolition of abandoned utilities and significant concrete flatwork and asphalt paving.











