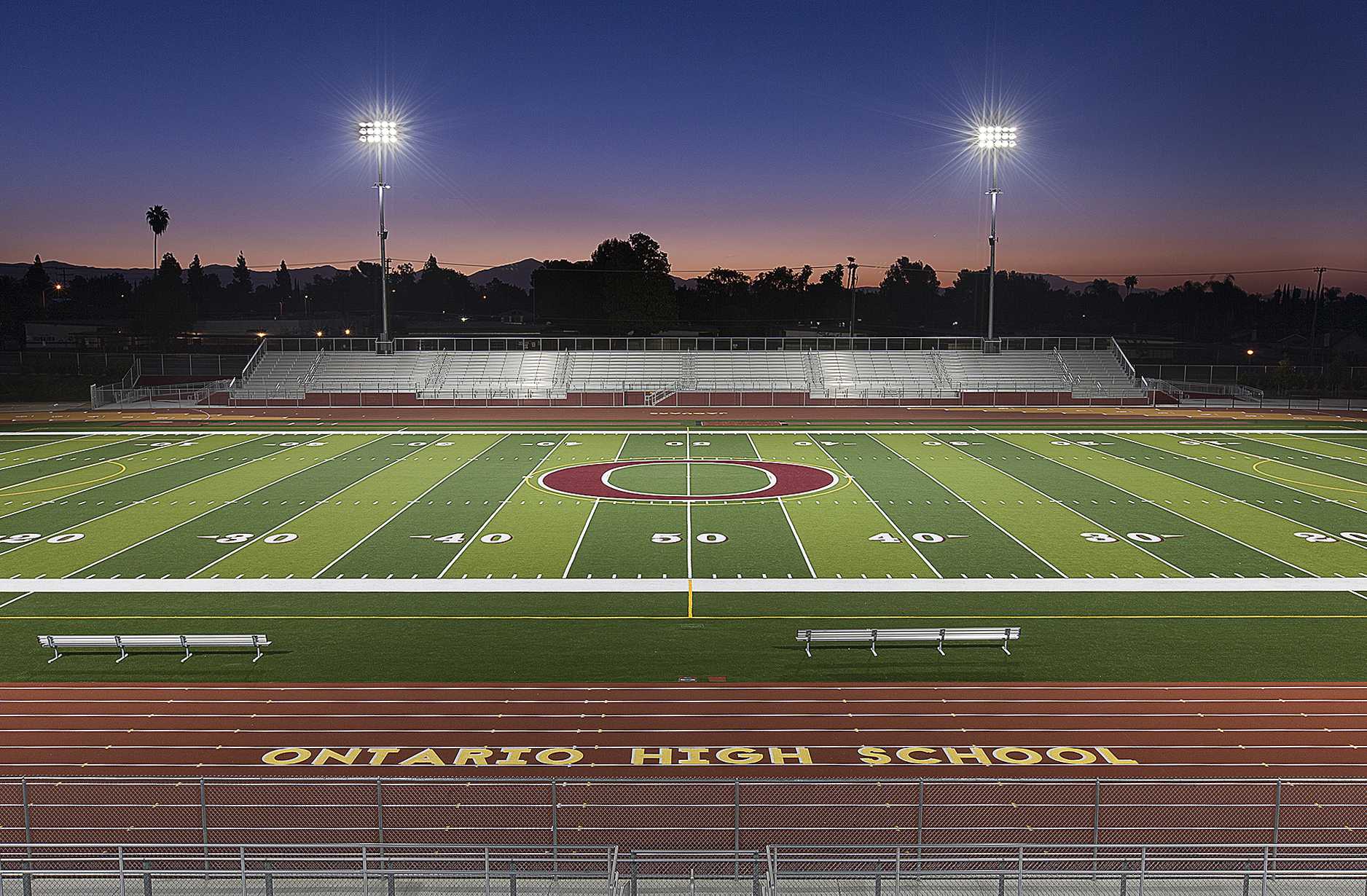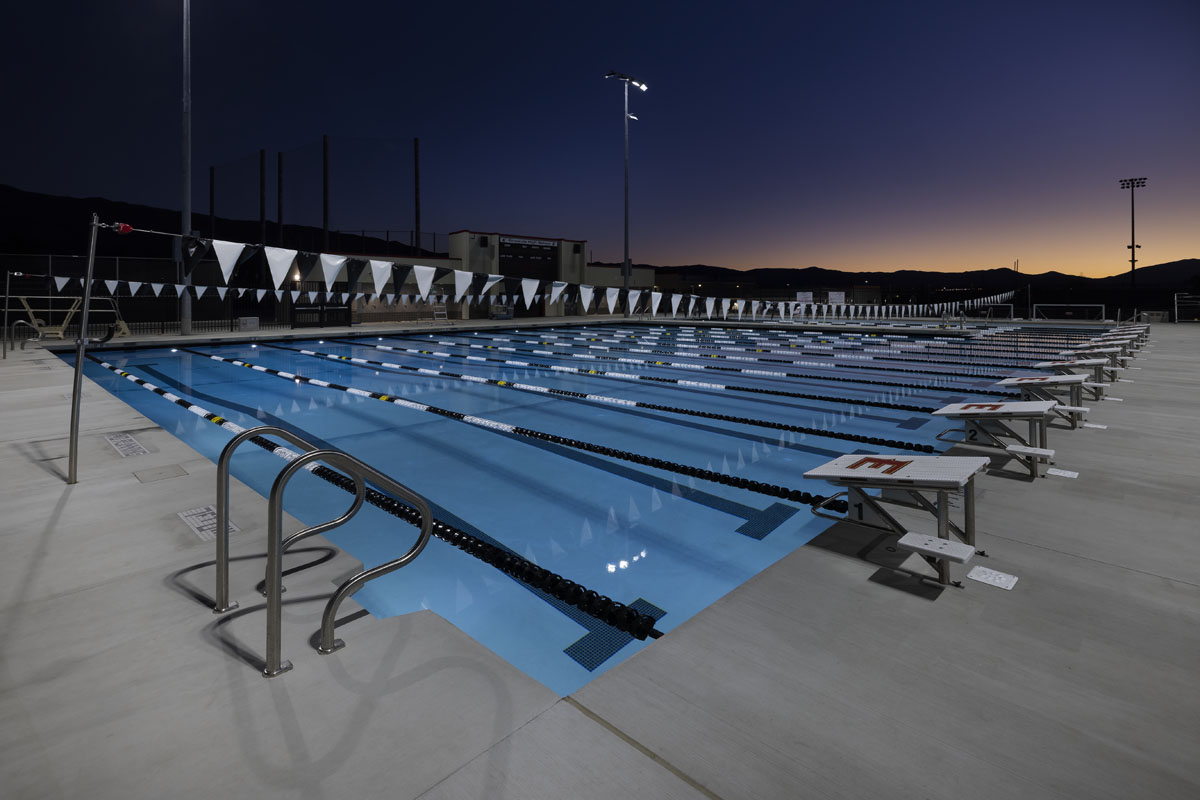Ontario High School Athletic Complex
Details
| Architect | HMC Architects |
| Completion Date | February, 2016 |
| Client | Chaffey Joint Union High School District |
| Location | Ontario, CA |
Overview
The project included construction of a new 5,000-seat stadium, synthetic track and field, field lighting, football goal posts, home and visitor pre-manufactured bleachers including press box, modular elevator, 6 buildings including concessions, health classrooms, home ticket booth, visitor ticket booth and storage building, score boards for varsity and junior varsity baseball fields, varsity and junior varsity softball fields, a 32-meter swimming pool and adjacent concrete deck that includes pole lighting, and site work that includes path of travel upgrades, fencing and gates.































