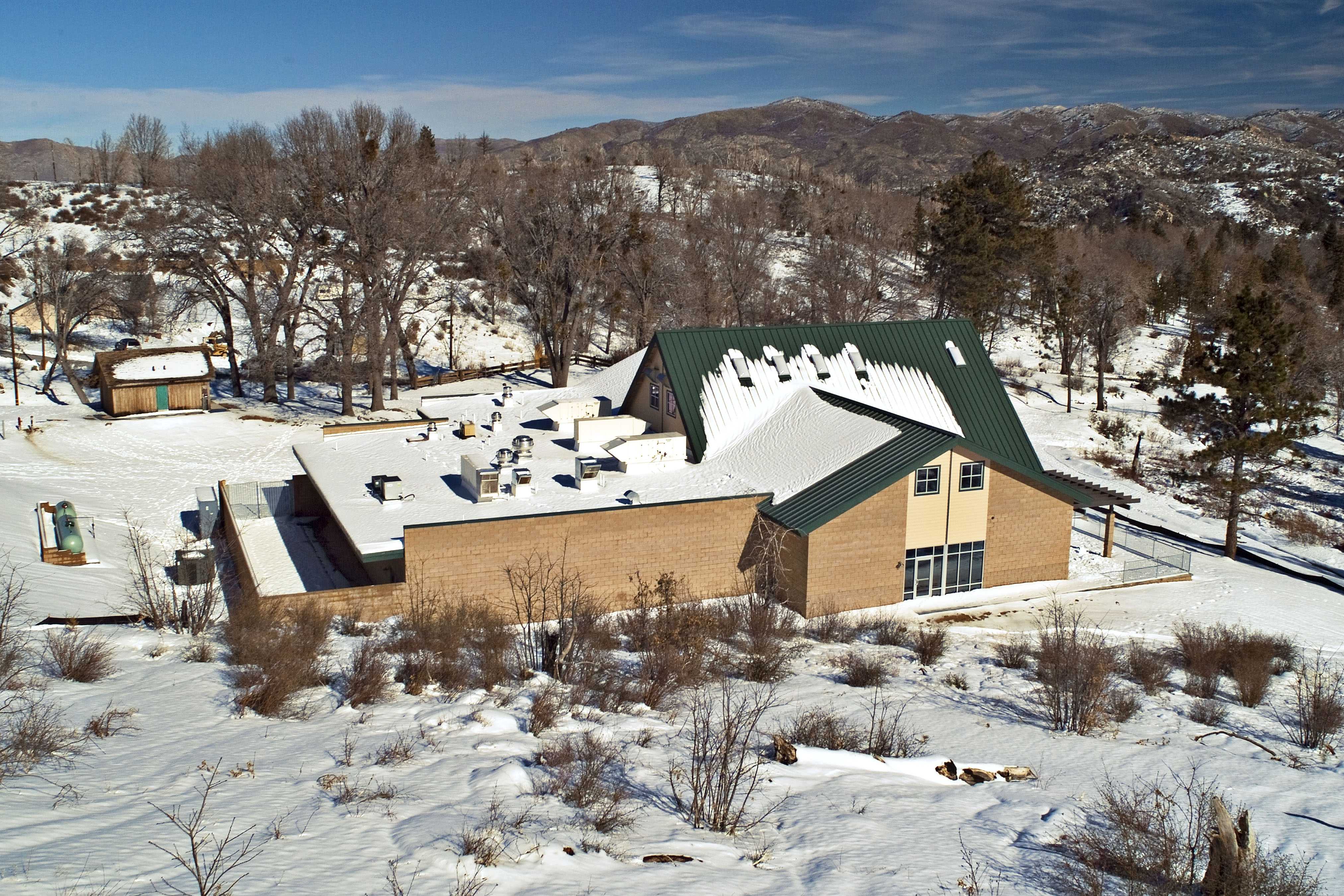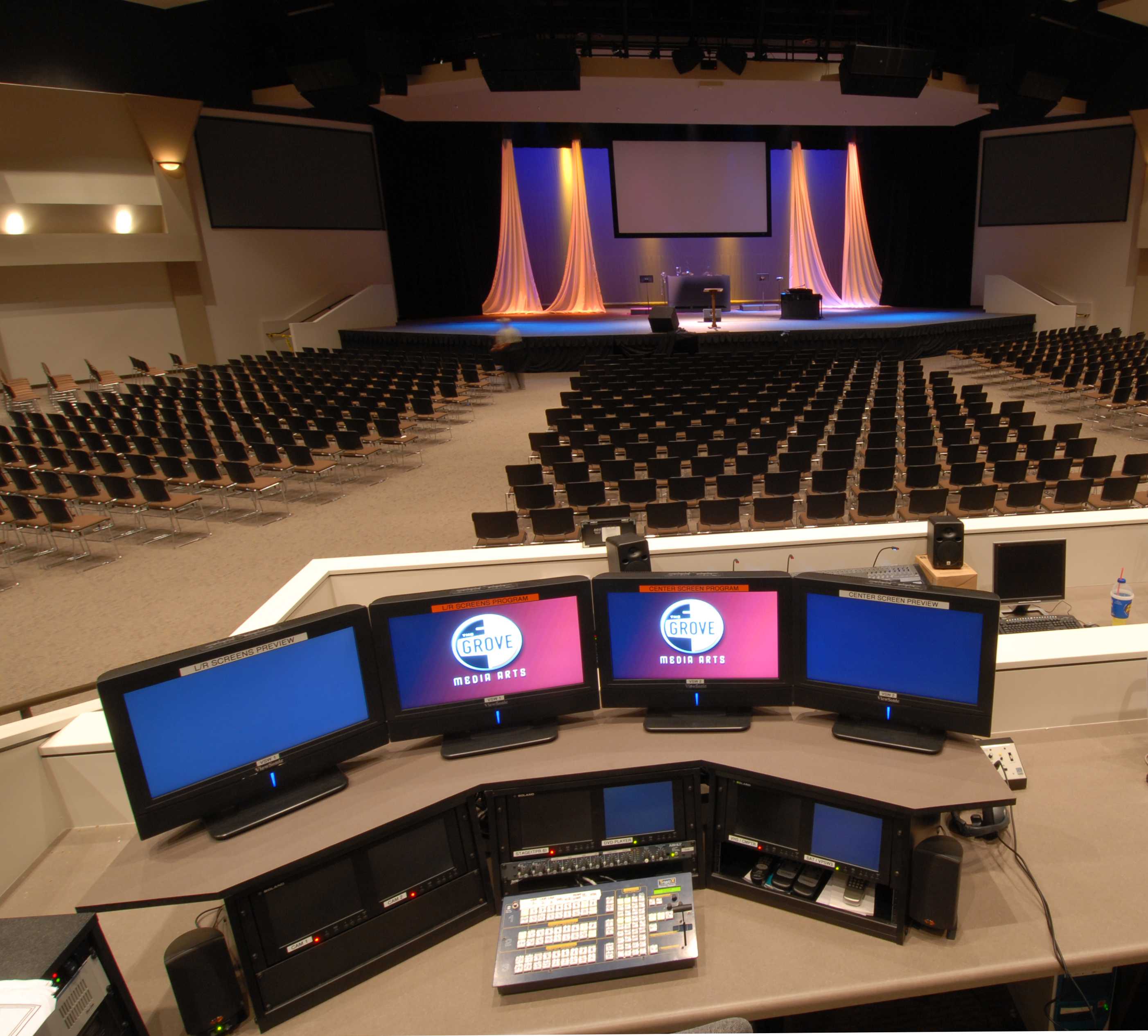Boy Scouts - Forest Lawn Reservation
Details
| Architect | Christopher Compton Architect |
| Completion Date | November, 2007 |
| Client | Boy Scouts of America |
| Location | Cedar Glen, CA |
Overview
The first phase of the project included the construction of 5 new troop cabins, director’s residence, training center complete with a rock climbing wall, renovation to the headquarters building and significant site improvements throughout the active Boy Scout camp.
The next phase of work included design-build improvements (designed by PSWC Group) throughout the camp, including: new zip line course, program pavilion/trading post, outdoor chapel, pool and shower building, recognition plaza, road and parking lot repair, boat house, barn and wrangler quarters, fire service line, nature pavilion and handicraft area, and the renovation of an existing kitchen and bathroom.

















