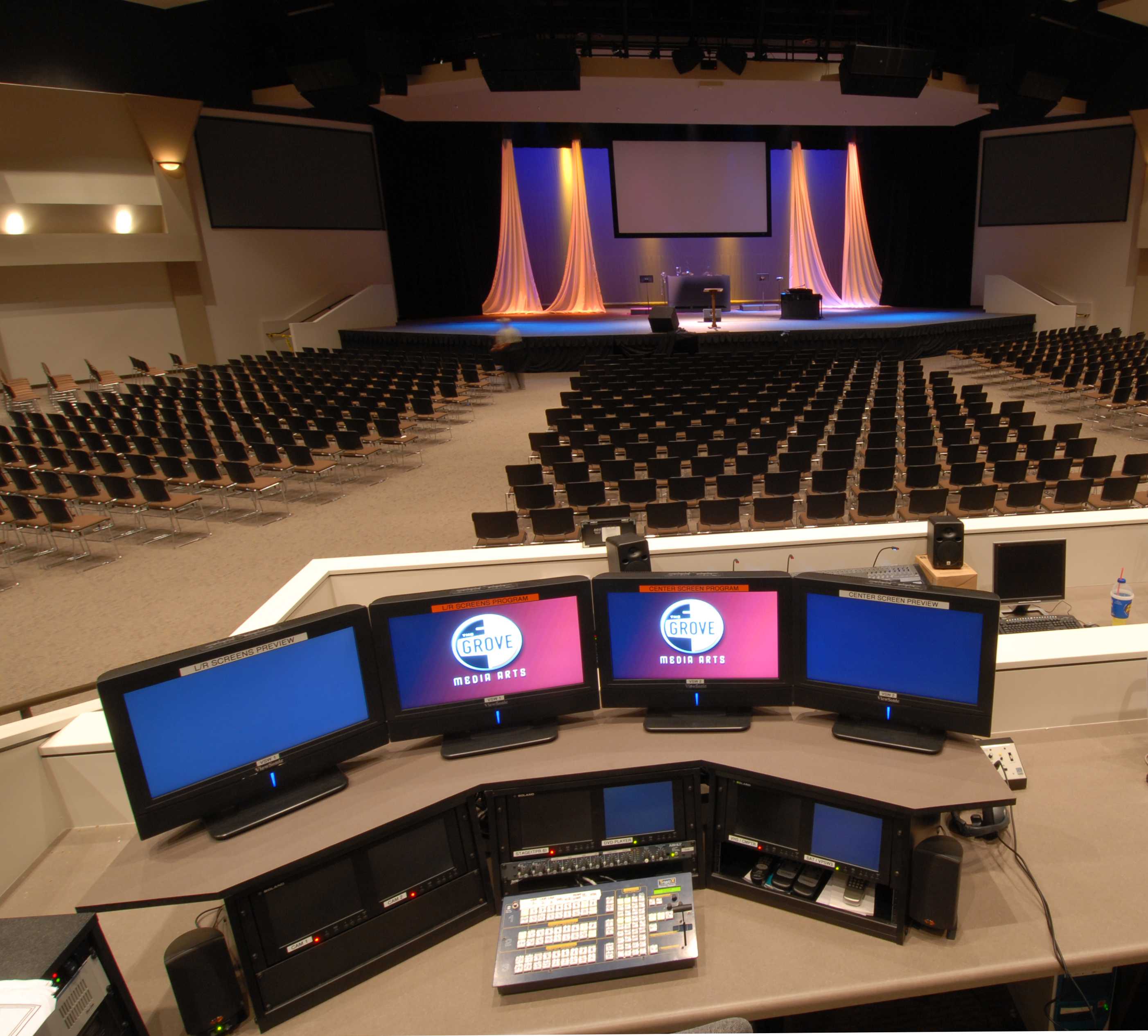The Grove Village Homeless Housing
Details
| Architect | Charles Brown Architects |
| Completion Date | December, 2018 |
| Client | The Grove Community Church |
| Location | Riverside |
Overview
In support of The Grove Community Church and The City of Riverside, Tilden-Coil led a volunteer effort to design, permit, construct and fully furnish four 600 sf homes for families and individuals that have found themselves on the street. The project was constructed on the campus of The Grove Community church in Riverside, CA. This is the first project completed under the City of Riverside’s Love your Neighbor campaign that allows houses of worship to care for the housing needs of our homeless brothers and sisters on church campuses. This project is showing other churches, community-based organizations, and neighboring cities how they too can replicate what was accomplished.















