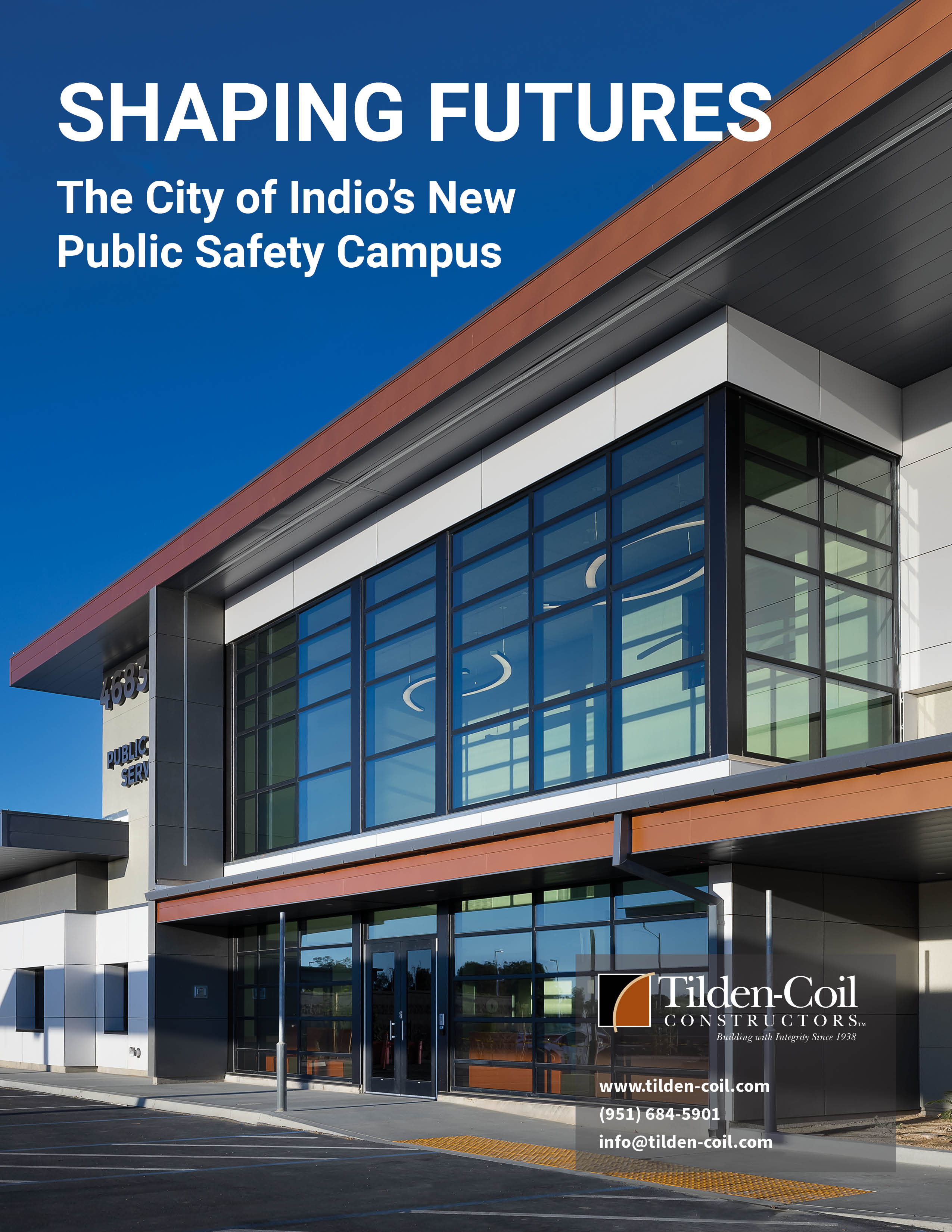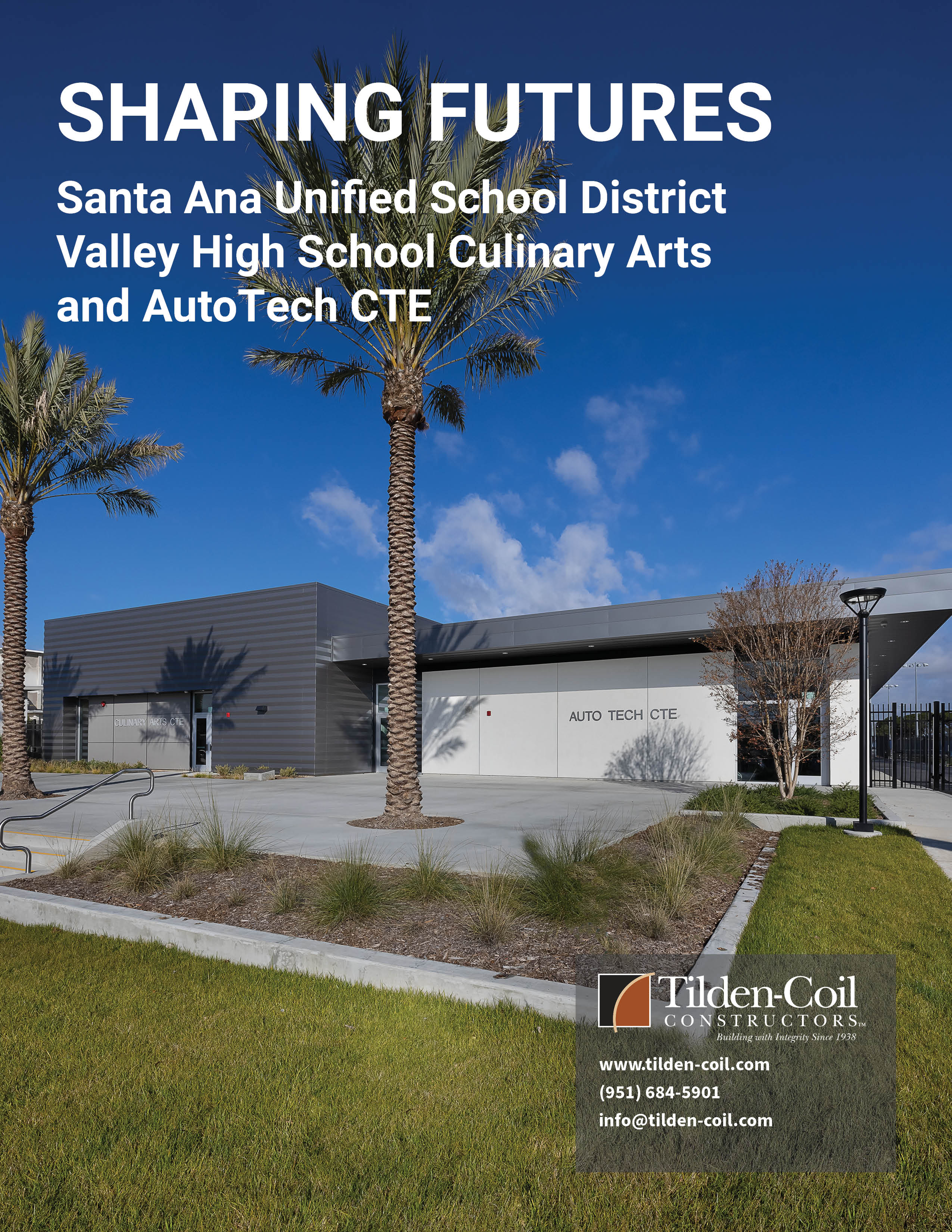-

Shaping Futures - Indio Public Safety Campus
Completed in October 2024, the new Public Safety Campus in the City of Indio features three distinct buildings totaling approximately 43,000 square feet: Indio Fire Station Number 1 (about 13,500 square feet), a new dispatch center (about 7,000 square feet), and a public safety services building (about 22,000 square feet).
-

Shaping Futures - Santa Ana Unified School District Valley High School Culinary Arts and AutoTech CTE
The Culinary Arts and Hospitality pathway at VHS builds on a nationally recognized program with five National titles. The new facility features a professional kitchen/culinary lab, servery, bakery, indoor-outdoor dining lab, nutrition/demo lab, hydroponics garden, events plaza, and staging for food trucks, offering broad culinary training and experiences.
Automotive Technology includes eight professional service bays, a diagnostics lab, tire service center, and two classrooms for instruction and industry collaboration. The new events plaza supports vehicle displays and industry-sponsored events.
-

Shaping Futures - MVUSD Two-Story STEAM Classroom
We are proud to continue our partnership with Moreno Valley Unified School District to bring a new 52,522 square foot, 2-story STEAM building to the Valley View High School campus. This transformational campus addition includes chemistry, biology, engineering and physics labs, twenty-two classrooms, five STEAM workrooms and a student gallery.
-

Shaping Futures - Mt. SAC Gymnasium/Wellness Center and Aquatics Complex
The latest development to transform the campus is the capstone project to complete the new Kinesiology and Athletics Complex: the new Gymnasium/Wellness Center and Aquatics Complex completed this past May. The facility totals 145,511 sf and serves a wide array of athletic programs.
-

Shaping Futures - Chaffey HS South Hall
Originally built in 1937, South Hall is a three-story, 59,907 sf classroom building which required a complete modernization of the interior, voluntary seismic improvements including new footings and shotcrete shear walls, new electrical infrastructure, windows, suspended acoustical ceilings, restrooms, fire alarm, LED lighting, audio/visual, and ADA upgrades.
-

Shaping Futures - RCOE Conference Center and Parking Structure
The new Conference Center and Parking Structure, built in collaboration with HMC Architects and Tilden-Coil Constructors, is a testament to the dedication of RCOE to continually improve the education system in Riverside County. This state-of-the-art facility was built to meet the growing needs of the County’s education system and to provide much-needed space for events, meetings, and trainings.
-

Shaping Futures - Olivewood Mausoleum
Tilden-Coil recently completed construction of the C.O. Perrine Mausoleum, situated along the hilltop framing the park, under a negotiated contract delivery. Partnering with Holt Architecture, the Mausoleum includes 687 crypt spaces, 596 niche spaces and 642 gravesites. The building includes a new visitors’ restroom and storage.
-

Shaping Futures - El Camino College Natatorium
Tilden-Coil Constructors completed the new 80,000 square foot natatorium and classroom building for El Camino College in Torrance, which recently hosted the South Coast Conference Pentathlon.

