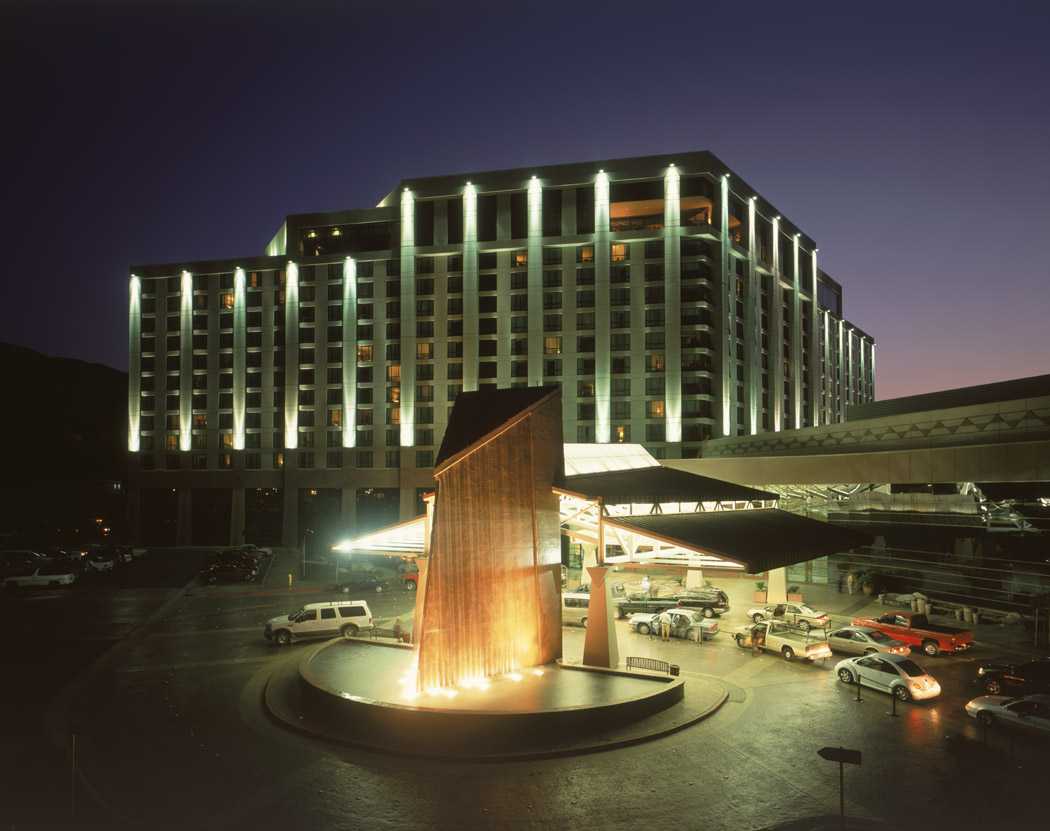Pechanga Parking Structure
Details
| Architect | Delawie Wilkes Rodrigues Barker |
| Completion Date | March, 2002 |
| Client | Pechanga Development Corporation |
| Location | Temecula, CA |
Overview
The new parking structure included entrance driveway aprons, associated concrete accessible walkways and was constructed of post-tension concrete structural design with concrete ductile frame lateral seismic restraints. The facility has 2 separate Coronado Stone towers with elevators. This above ground structure houses 1,350 parking spaces.





