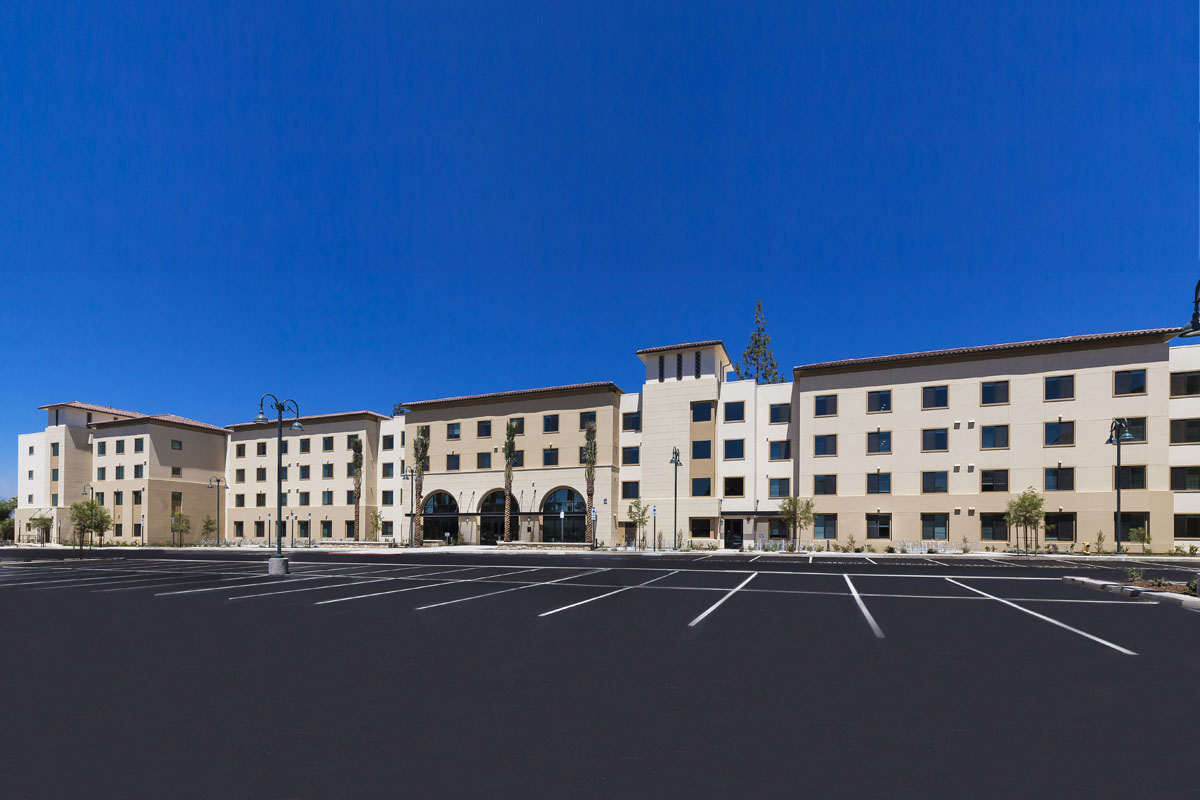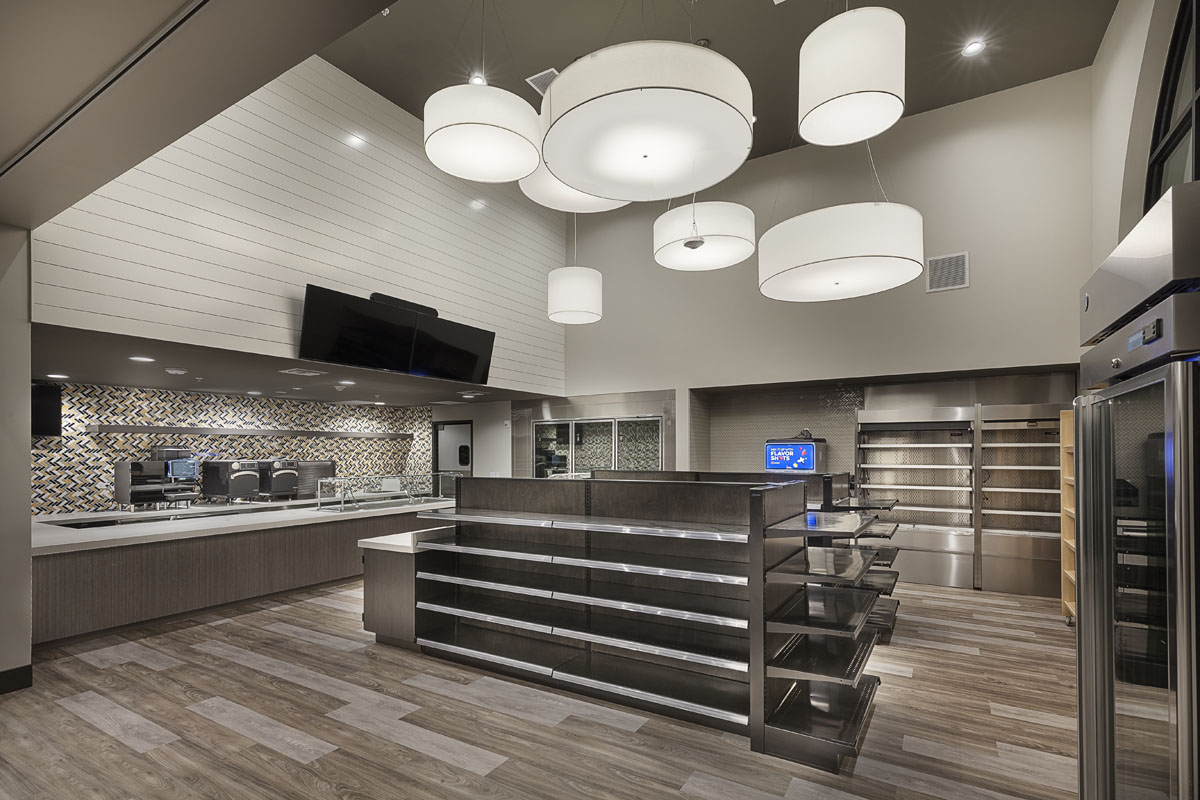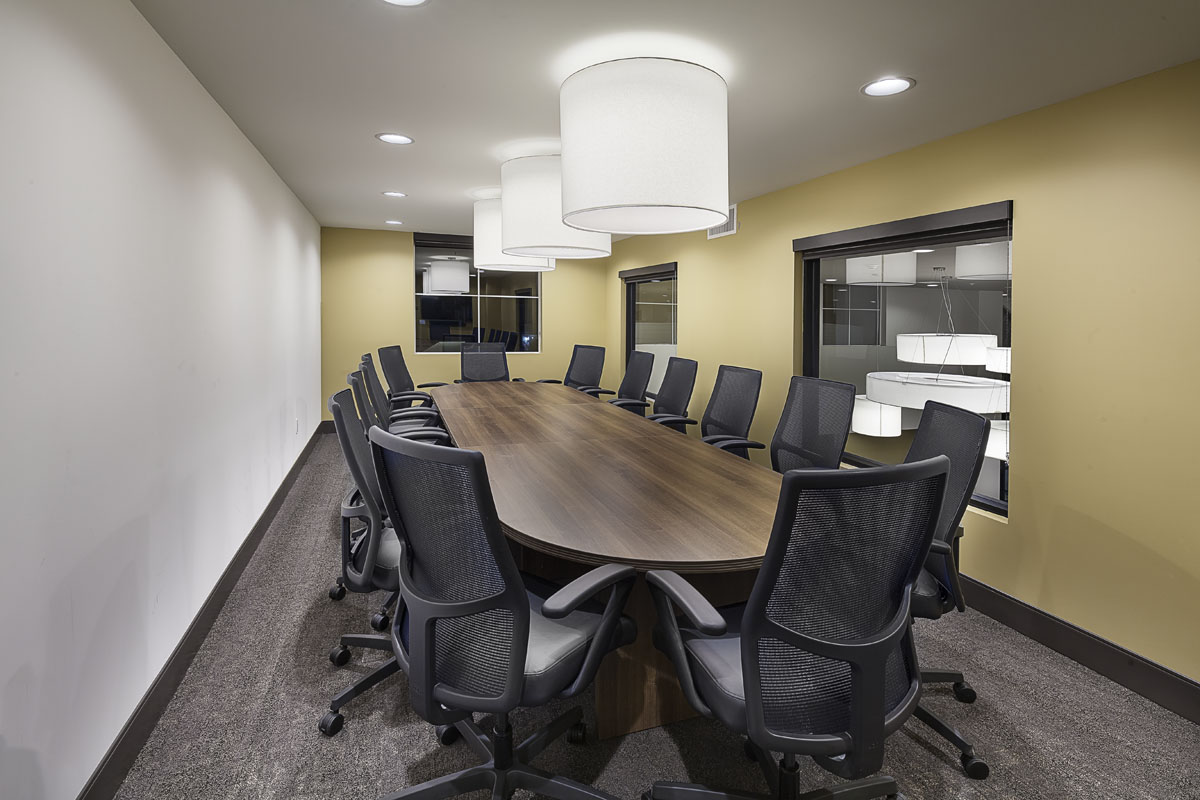CBU Magnolia Crossing Student Housing
Details
| Architect | Architects Orange |
| Completion Date | August, 2020 |
| Client | California Baptist University |
| Location | Riverside, CA |
Overview
Tilden-Coil is the design-build contractor for the new 4-story student housing project for California Baptist University. The project aspires to promote communal living for CBU students while providing a "home away from home" environment, giving them all that they need in a safe, secure, and comfortable student housing facility. The building will consist of 93 units to accommodate 538 beds. The units will feature one, two, and three bedrooms, each having a private bathroom and common living, dining, and kitchen spaces. The facility will also include a CX Store, Fitness Center, and Outdoor Community Space.























